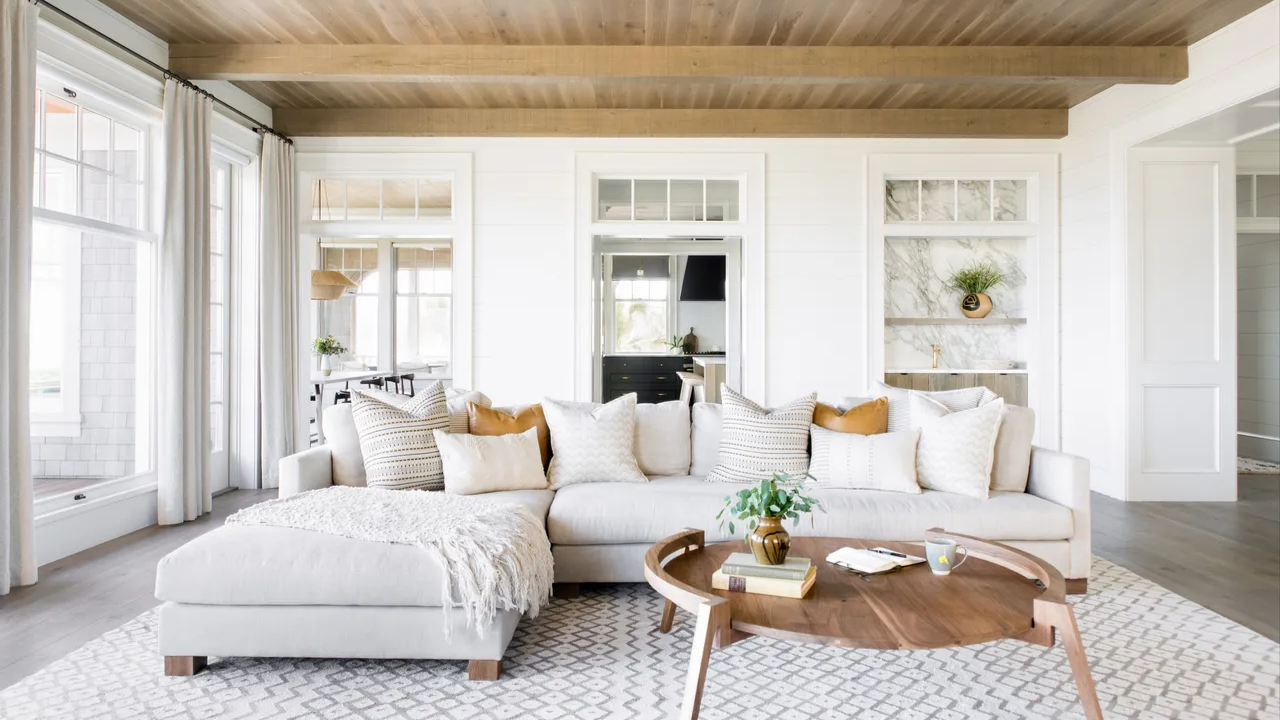7 Formulas Interior Designers Use Every Day
Sure, many interior designers have a natural eye, but you don’t have to have “the touch” to create a gorgeous room. Like the Rule of Thirds in photography, a few basic formulas can really help you nail your look. From what size rug to lay down to how high to hang the lights, not even the pros just wing it.
1) Keeping your friends close, but not too close.
The space between two or more seated people should not be left to chance. Conversation suffers if you and your company are seated too far apart, and it’s definitely weird if you’re too close together.
The minimum distance between the fronts of seats is 42 inches and the max is 120. If people will be walking between two pieces of furniture, the passageway should be at least 30 inches wide.
New York School of Interior Design Dean Ellen Fisher says she imagines three sides of a square when laying out seating, “Because everyone likes a corner seat and everybody likes to sit at right angles to others when conversing.”
2) Making your coffee table comfortable.
The coffee table should be one-half to two-thirds the length of your sofa. The surface of your coffee table and your seating should be pretty much the same height. Same goes for sofas and side tables.
Position your coffee table no further than 15 inches from the sofa—12 inches, even. “That might seem too close,” says Fisher, “but if the table is too far away, a person on the sofa can’t pick up an hors d’oeuvre.”
3) Lowering the lights—literally.
Lamps should be low enough that when you’re sitting, the shade does not sit above eye level. You don’t want to be looking at a bare bulb.
A chandelier provides ambience, creates atmosphere and gives scale to a space, so make sure it’s actually part of the space. Hang them a little lower than you might think: Chandeliers need to be at least 76 inches off the floor—but no more than 84.
When installing sconces, place them on either side of your subject (a mirror or painting for example), aligning them with the centerline of the subject.
4) Rolling out a real rug.
Undersized rugs chop up and shrink a room, so unless you want to make your space look smaller, don’t use them. The front feet of your furniture should sit on your rug, but it’s even better if all four feet are on it.
5) Choosing a versatile sofa.
If you like to rearrange your space periodically, you’ll appreciate the versatility of a 7-foot sofa. Really, anything from 6-8 feet gives you great flexibility when designing a room.
If the seat part is deeper than 24 inches, you’ll need throw pillows. As for overall depth of the couch, you can find them ranging from 32-40 inches deep. The sweet spot is 34-36 inches. Too shallow and it feels more like a bench. Too deep and it dominates the space.
6) Going higher with the drapes. Higher. Higher. There.
High, tall drapes make a room feel voluminous.
“It doesn’t matter if you have thousand-foot-tall ceilings,” says HGTV designer Vern Yip, “Take your drapery as high as you can go,” and don’t stop before you reach the floor. If you have crown molding, install your curtain rods just below it.
7) Maximizing your viewing experience.
Hang art so that its center is 60 inches off the floor. This is average human eye level.
Yip says the lowest you should hang your TV is such that its center is 48 inches off the floor. There are some guidelines around the maximum height at which a TV should be hung, but really anything goes these days. If the place you want your TV is too high for comfortable viewing, just pick up a tilting wall mount. Tilting a TV can also significantly reduce reflections and glare.
Position your seating about two times the diagonal measurement of your TV. Let’s say you have a 65-inch television: 65 inches is the diagonal measurement, so two times that is 130 inches, which is about 10.5 feet.

